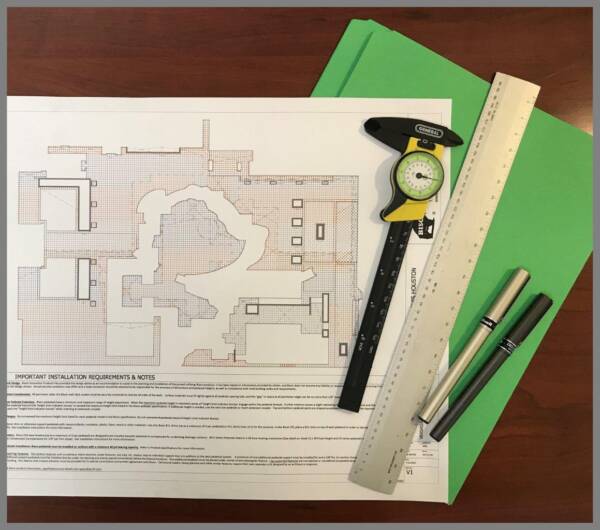Bison offers free CAD drawings and details for all Bison building products in DWG and PDF formats. The following pages will provide more detail on specifications for Bison Wood Tiles, Bison Pedestals and more. These details should help specifiers with a variety of applications from threshold containment to perimeter placement and more.
Have a technical question? Contact us and we’ll get back to you as soon as possible!



