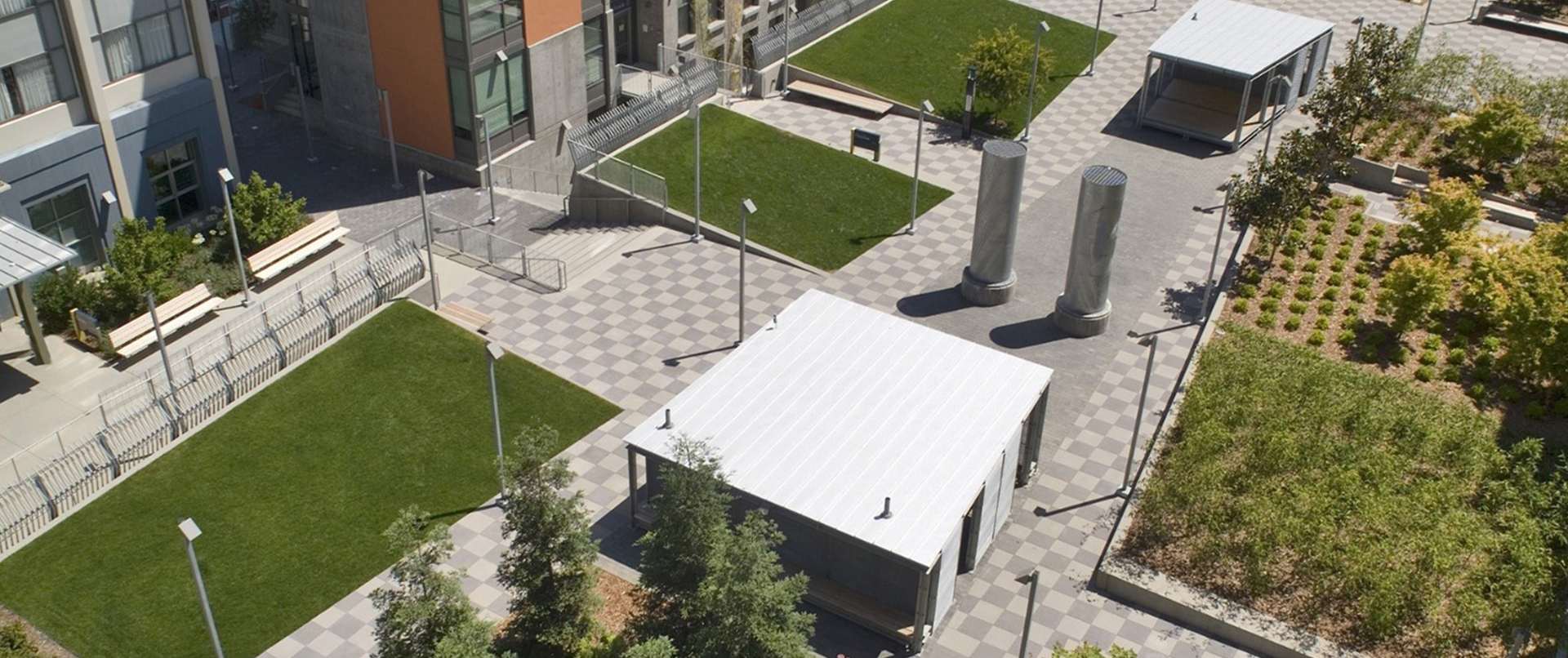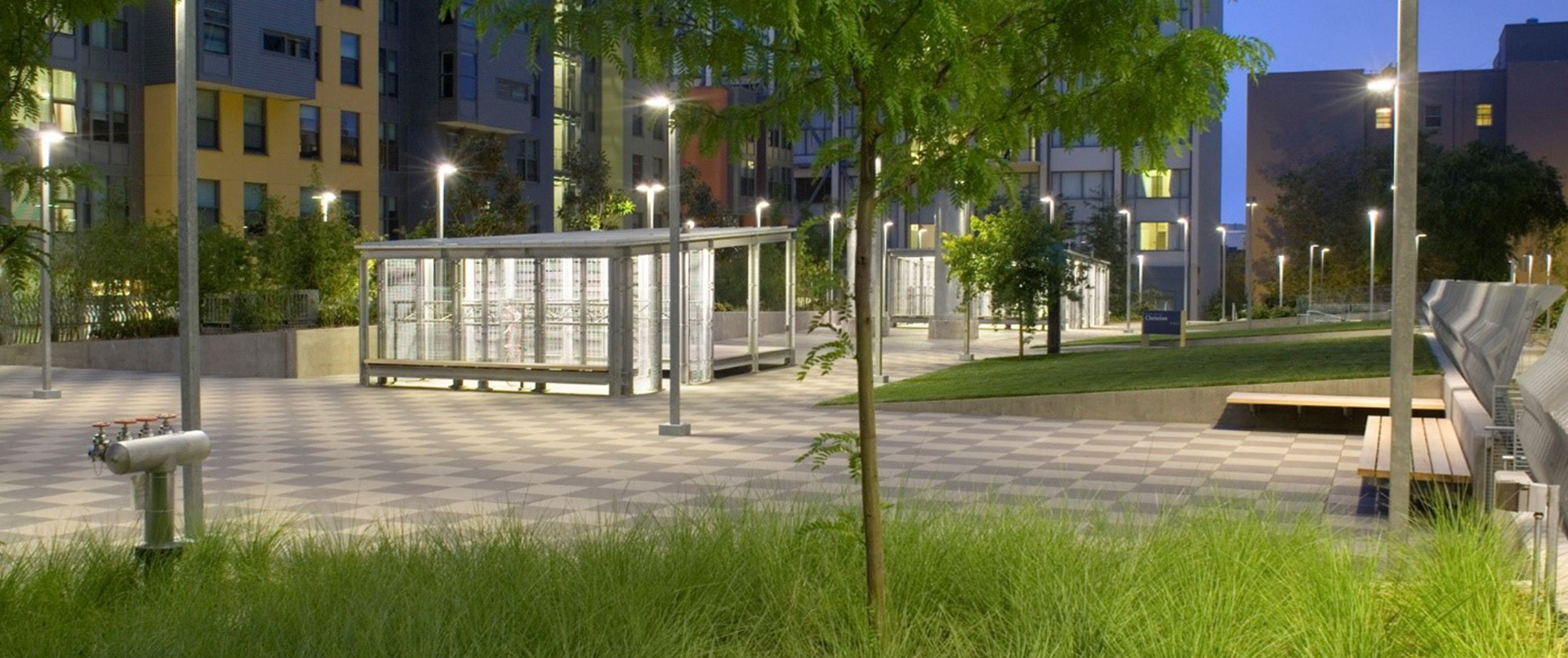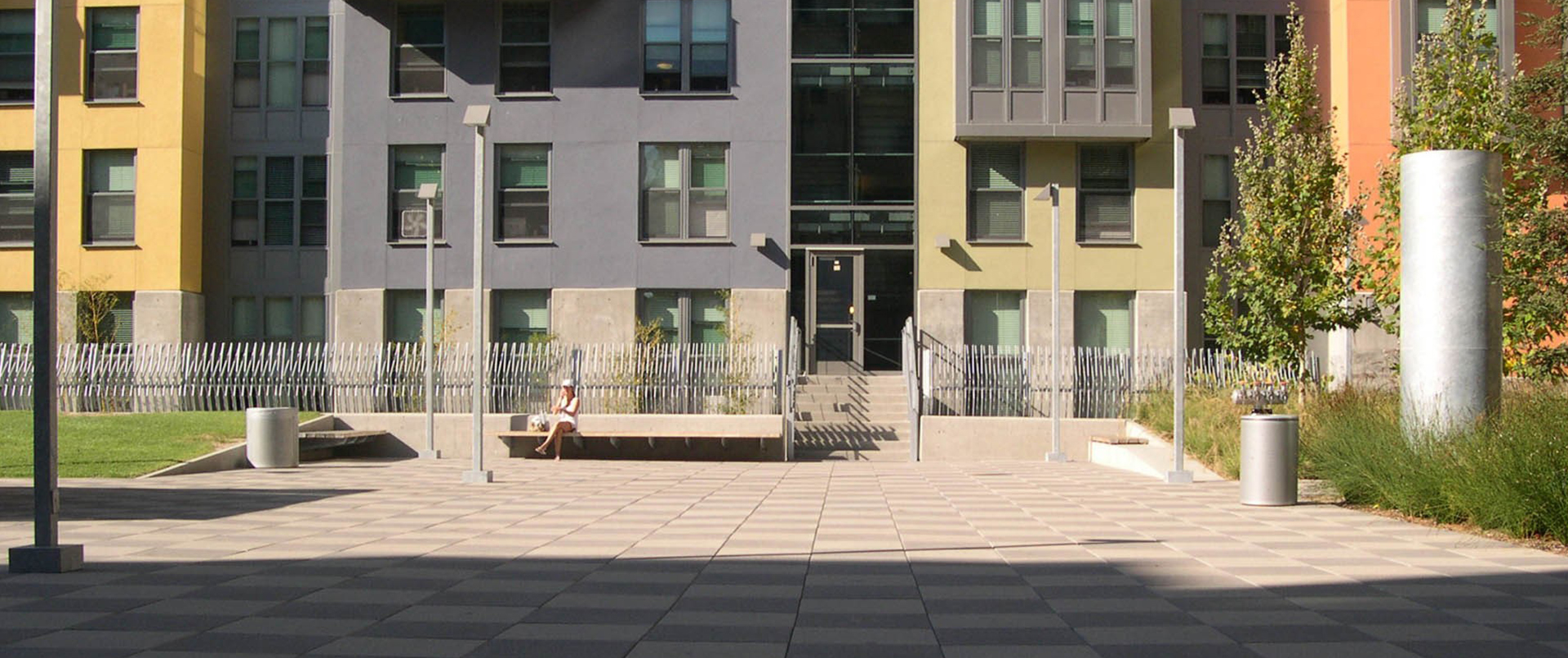Project Description
In this northern California university, while walking across campus to attend classes, meetings, or social events, students frequently traverse this dramatic courtyard. The elevated plaza incorporates a variety of surface materials including multi-colored concrete pavers and green roof spaces. The concrete pavers supported by Bison ScrewJack Pedestals lay in a checkerboard pattern to give the deck an interesting aesthetic.
Architect: GLS Landscape | Architecture
Photographer: Patrick Argast
Completion Date: 2006




