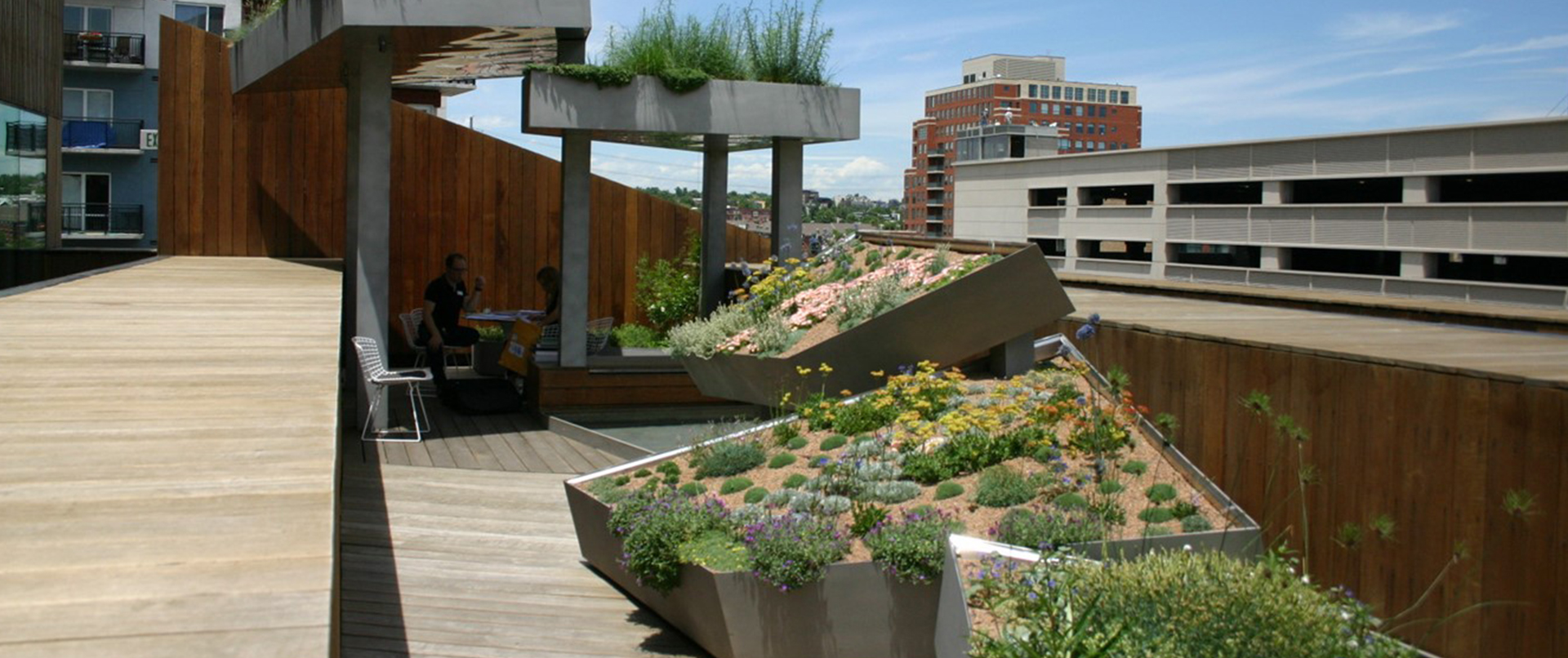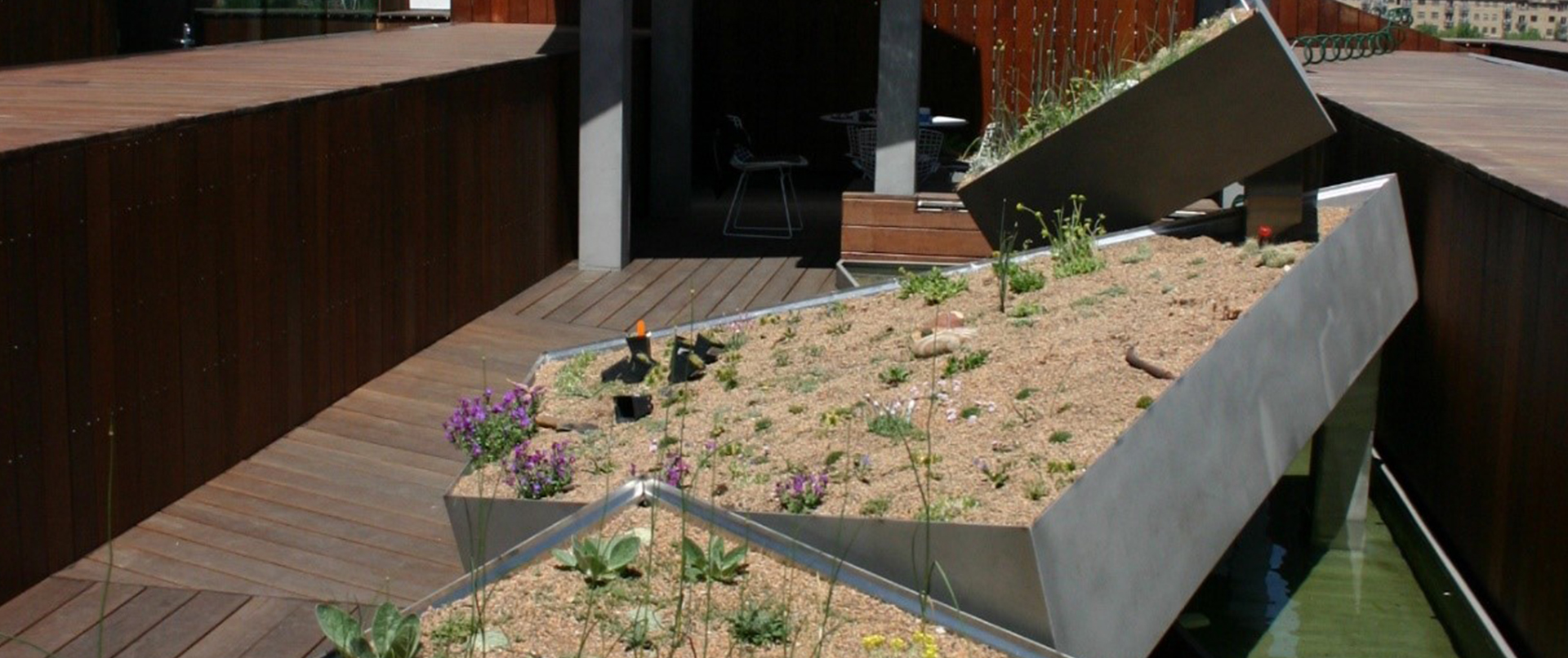Project Description
The Museum of Contemporary Art (MCA Denver) was founded in 1996 as the first dedicated home for contemporary art in the city of Denver. For seven years, MCA Denver occupied a renovated fish market in Sakura Square in lower downtown Denver. In October 2007, MCA Denver opened its new, 27,000-square foot, environmentally sustainable facility in lower downtown Denver designed by architect David Adjaye of Adjaye Associates. The building, Adjaye's first museum commission, was designed to minimize boundaries between the exterior spaces of the city and the interior galleries of the museum. Hidden skylights fill the interior spaces with natural light, and large windows look out on the city streets. The building has five galleries as well as dedicated education spaces, a shop, library, and rooftop café. The rooftop café deck was constructed using adjustable Bison Versadjust Pedestals with Joist Top accessories. 2x4 joists were placed on top of the adjustable pedestals to support linear decking for a more traditional deck aesthetic.
Architect: Adjaye Associates
Completion Date: 2007



