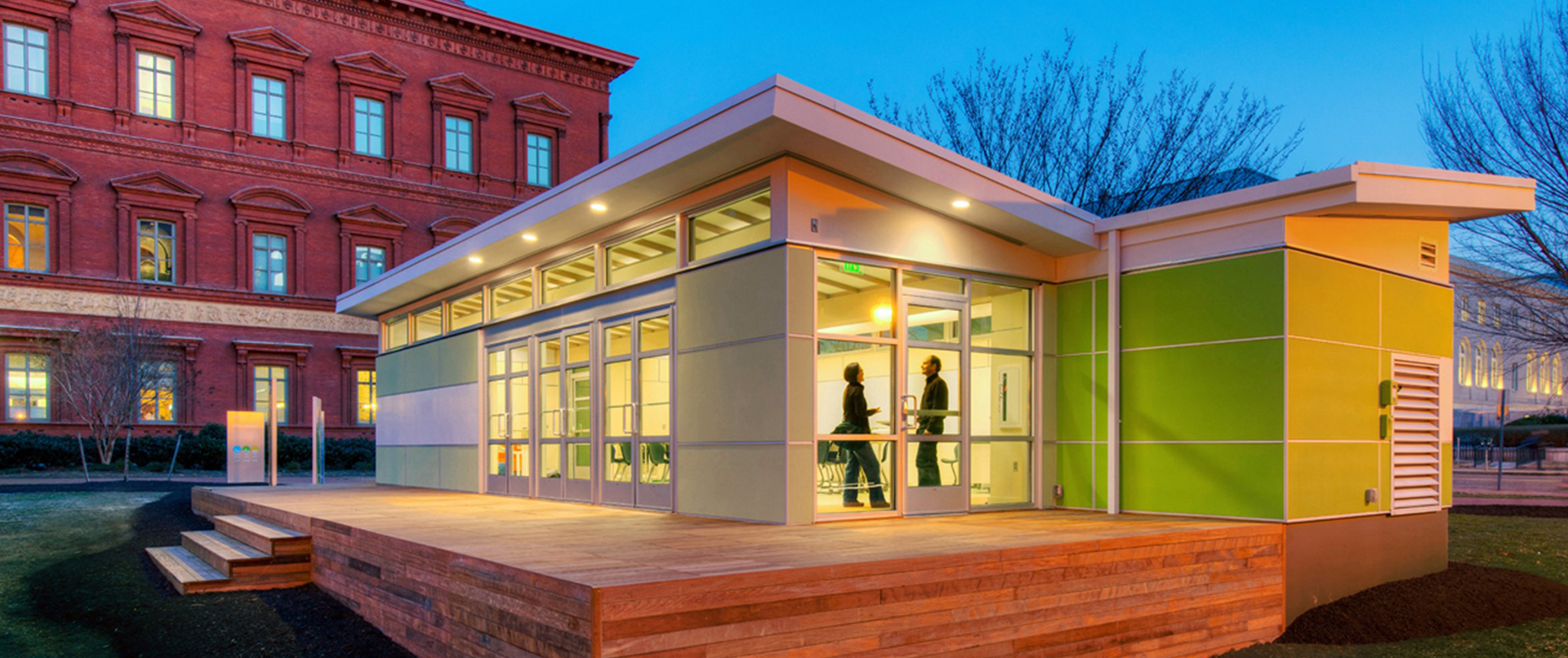Project Description
Opened in March 2013, the Green Schools exhibition at the National Building Museum looks at the greening of America’s K-12 Schools from across the country that are taking advantage of new technologies and ideas to improve their infrastructure. A highlight of the exhibit is the Perkins+Will designed Sprout Space modular classroom assembled on the west lawn. The project is a culmination of Perkins+Will’s 75-year legacy with sustainable school design and its dedication to education, health, and the environment. Sprout Space has a threefold mission: to provide healthy, sustainable, and flexible spaces for students to learn. Architects utilized Bison 2x2 FSC© Certified Massaranduba Wood Tiles and Aluminum Planter Cubes supported by Versadjust Pedestals to help contribute to the sustainability of the project.
Architect: Perkins+Will
General Contractor: Gordon Contractors
Photographer: Sam Kittner
Completion Date: 2013


