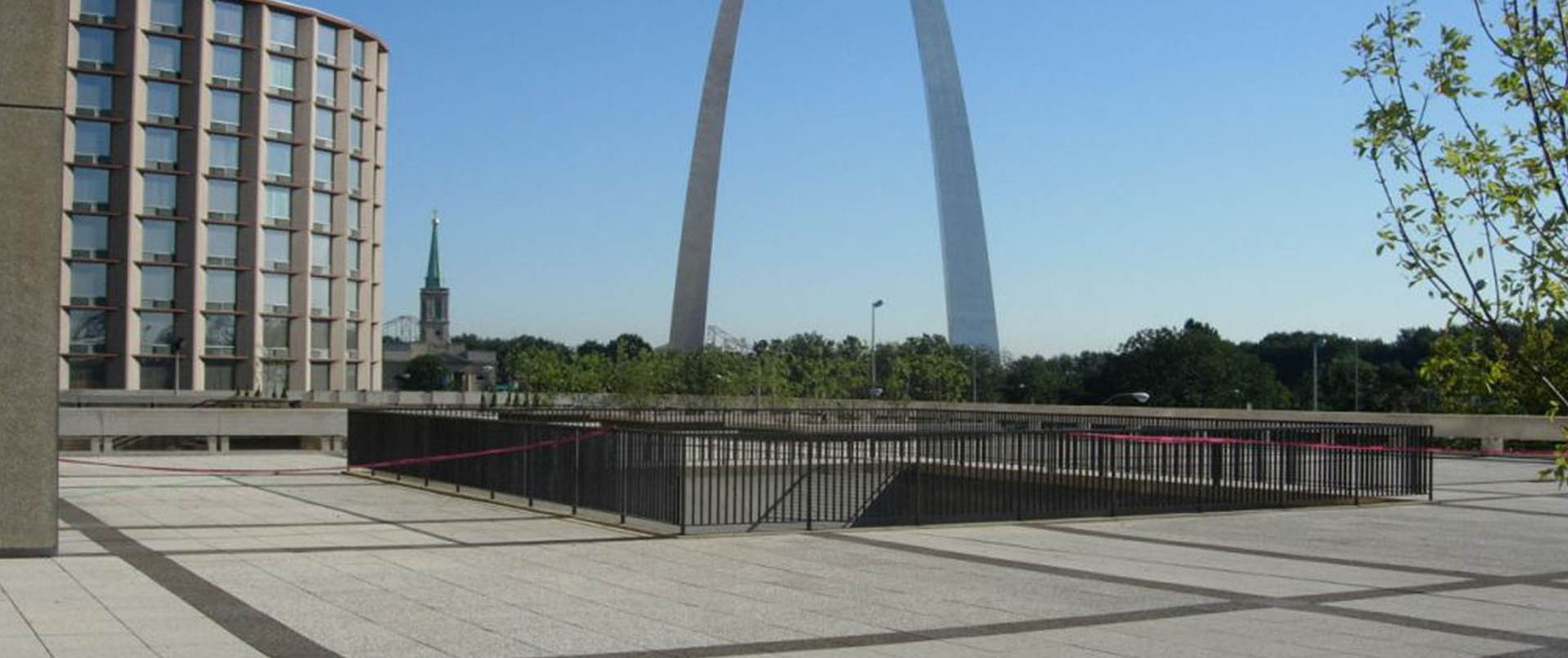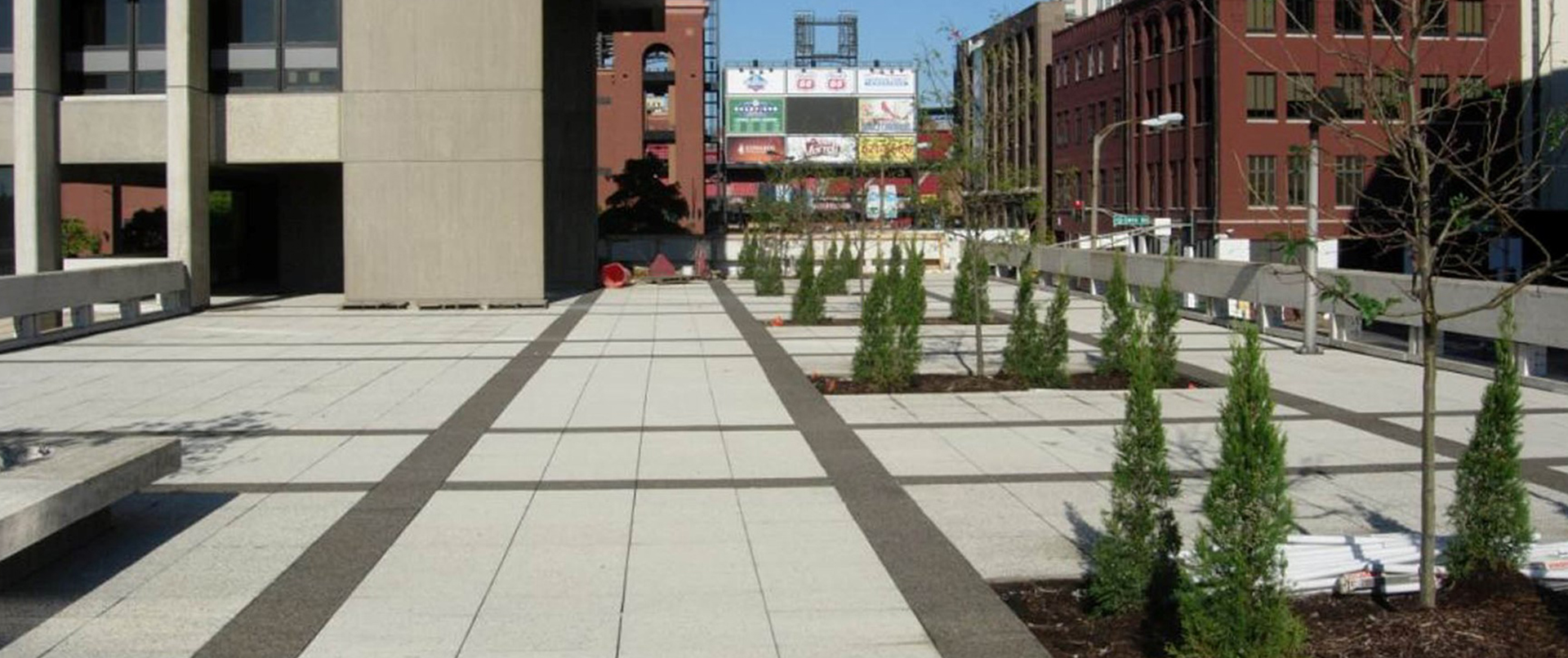Project Description
The uniquely designed 15-story concrete structure has been dominating the St. Louis riverfront skyline since 1969. The building was built as the world headquarters for what was then a. canned-milk company, and has remained a visual icon despite sitting vacant for nearly two years. New ownership converted the building into luxury apartments ensuring this structure will continue to prevail the city skyline. The building was listed on the National Register of Historic Places, a significant achievement for a building just 35-years old. With the Cardinals ballpark to the west, a great view of the Mississippi River to the east, and downtown St. Louis to the north, the renovated paver plaza will provide ample views for the building’s tenants and guests. The plaza was constructed using modular concrete pavers supported by adjustable Bison ScrewJack Pedestals.
Architect: Lawrence Group Architects
Original Architect: A.L. Aydelott
Contractors: Brinkmann Constructors and Western Specialty Contractors
Renovation Completion Date: 2006



